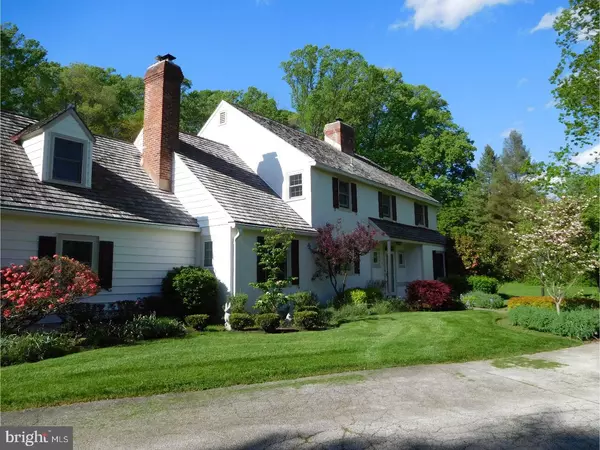For more information regarding the value of a property, please contact us for a free consultation.
7 RABBIT RUN RD Malvern, PA 19355
Want to know what your home might be worth? Contact us for a FREE valuation!

Our team is ready to help you sell your home for the highest possible price ASAP
Key Details
Sold Price $930,000
Property Type Single Family Home
Sub Type Detached
Listing Status Sold
Purchase Type For Sale
Square Footage 3,714 sqft
Price per Sqft $250
Subdivision Radnor Hunt
MLS Listing ID 1001229081
Sold Date 12/01/17
Style Farmhouse/National Folk
Bedrooms 5
Full Baths 4
Half Baths 1
HOA Y/N N
Abv Grd Liv Area 3,714
Originating Board TREND
Year Built 1965
Annual Tax Amount $12,094
Tax Year 2017
Lot Size 4.000 Acres
Acres 4.0
Lot Dimensions 174X240
Property Description
Proceed down a long driveway to this lovely Belber-built farmhouse on one of Willistown Township's most desirable streets. The home is located on a beautiful 4-acre lot, offering light-filled spacious rooms, random-width hardwood floors and deep window sills. First Floor:- Entrance Hall, Powder Room, Den/Library, Living Room with Fireplace, Dining Room, Large Kitchen/Breakfast Room with Fireplace, Butler's Pantry, Large Family Room, Full Bathroom, Laundry Room. Breezeway leading to 3-car garage with an apartment above. Second Floor:- Master Bedroom Suite with Full Bathroom and Dressing Area, Bedroom 2, Hall Bathroom, Bedroom 3, Bedroom 4, Bedroom 5, Second Hall Bathroom. Cedar Closet. This charming home is a "must see" - a wonderful opportunity to own a lovely property on a coveted street. PHOTOS COMING SOON
Location
State PA
County Chester
Area Willistown Twp (10354)
Zoning RU
Rooms
Other Rooms Living Room, Dining Room, Primary Bedroom, Bedroom 2, Bedroom 3, Kitchen, Family Room, Bedroom 1, Laundry, Other, Attic
Basement Partial, Unfinished
Interior
Interior Features Primary Bath(s), Exposed Beams, Dining Area
Hot Water Electric
Heating Oil, Forced Air
Cooling Central A/C
Flooring Wood
Fireplaces Number 2
Equipment Cooktop, Oven - Wall, Oven - Double, Oven - Self Cleaning, Dishwasher, Disposal
Fireplace Y
Window Features Replacement
Appliance Cooktop, Oven - Wall, Oven - Double, Oven - Self Cleaning, Dishwasher, Disposal
Heat Source Oil
Laundry Main Floor
Exterior
Parking Features Garage Door Opener
Garage Spaces 6.0
Utilities Available Cable TV
Water Access N
Roof Type Pitched,Wood
Accessibility None
Attached Garage 3
Total Parking Spaces 6
Garage Y
Building
Lot Description Level, Trees/Wooded, Front Yard, Rear Yard, SideYard(s)
Story 2
Foundation Stone
Sewer On Site Septic
Water Well
Architectural Style Farmhouse/National Folk
Level or Stories 2
Additional Building Above Grade
Structure Type 9'+ Ceilings
New Construction N
Schools
Middle Schools Great Valley
High Schools Great Valley
School District Great Valley
Others
Senior Community No
Tax ID 54-04 -0056
Ownership Fee Simple
Read Less

Bought with Catherine G Lowry • BHHS Fox & Roach-Wayne



